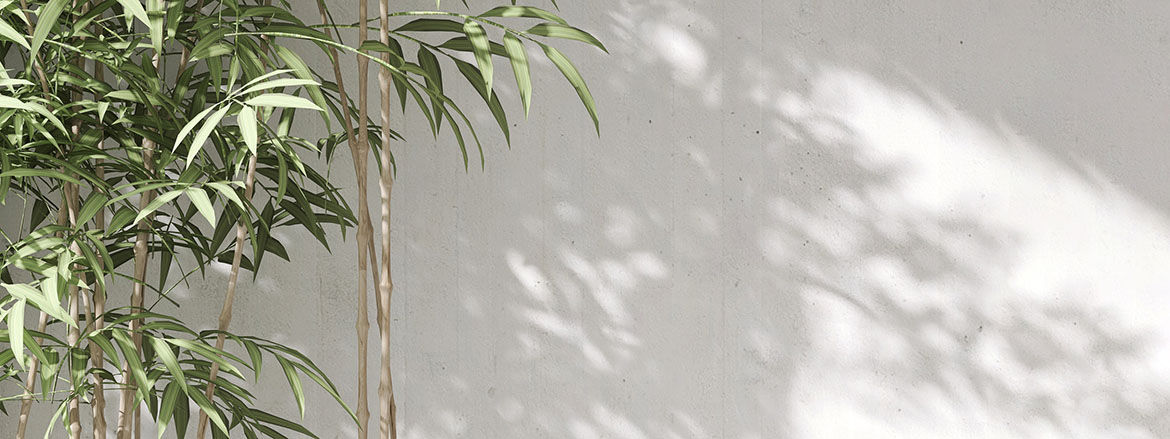A team of interior and exterior designers and product designers, in collaboration with cooperators specializing in architecture, engineering and light design, provide you realization from the initial idea through to the final design. The whole process is followed by innovative technical solutions, 3D visualizations and final project documentation.
In line with the wishes of our clients, we offer high-quality solutions at all stages of planning. Guided by the principles of continuous improvement, we bring to the fore the top-notch performances of every single project inspired by a specific context, whether it be commercial or residential environments, private and public green spaces, the green areas surrounding hotels, private villas, schools, children’s playgrounds or walkways as well as educational, tourist trails.
The combination of engineering and aesthetics that interior and exterior design entails is the basis of our workshop. In this respect, innovation, creativity and the ultimate service are the focus of our work.
One of the largest tasks of landscape architecture is transforming a floor plan into a certain spatial experience. A good landscape architecture project reflects all of the essential characteristics of a comfortable ambience in the outdoor space, as well as the harmonious composition including every introduced element: plants, structures, water and materials. The exterior is a continuation of the interior space, with natural elements. The aim of the landscape architecture project is to be functional, innovative and creative.

